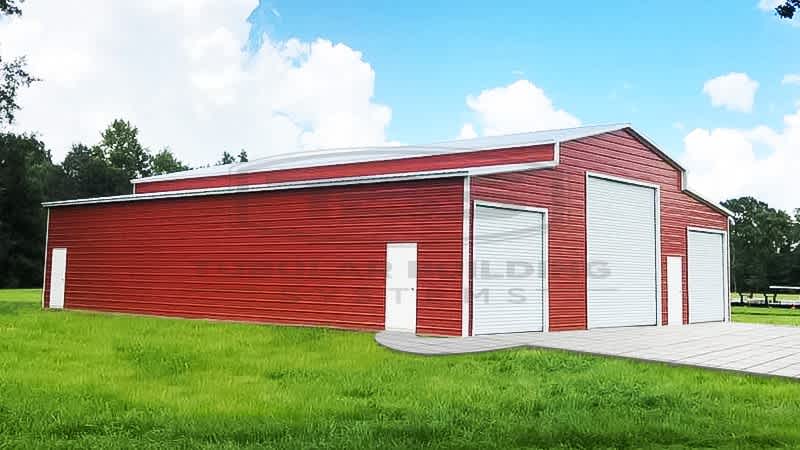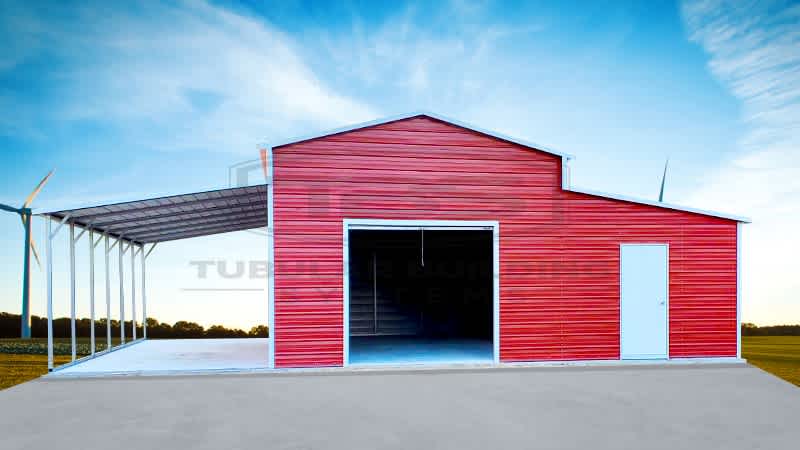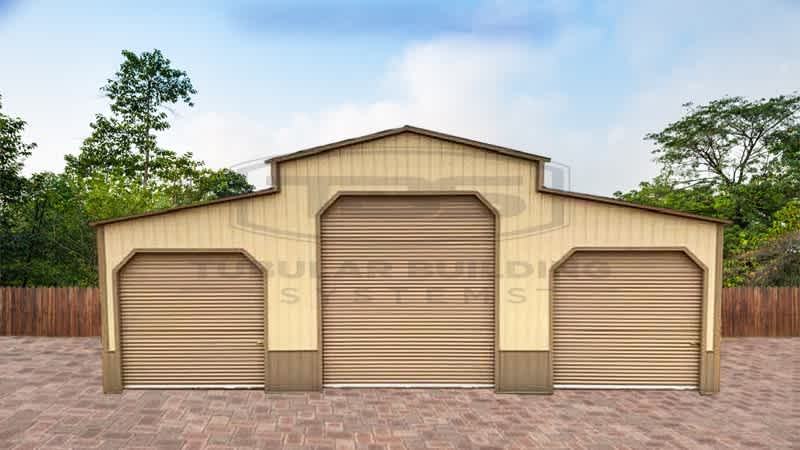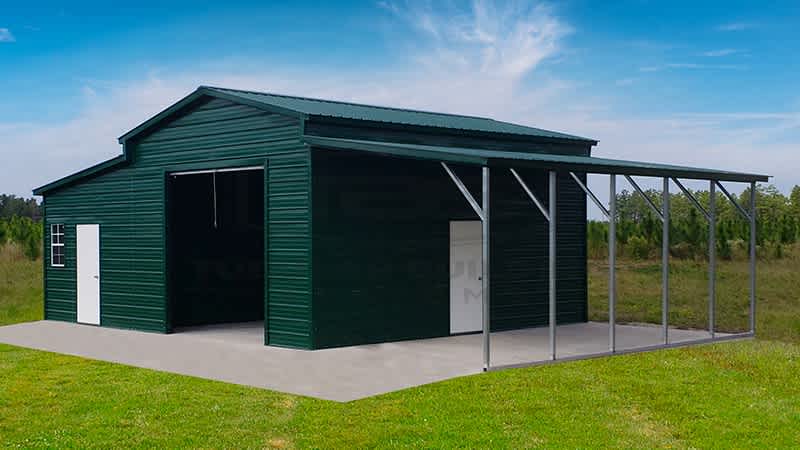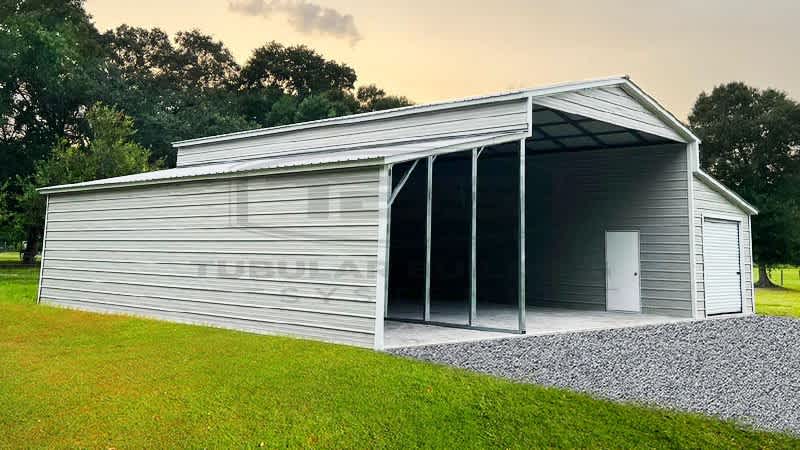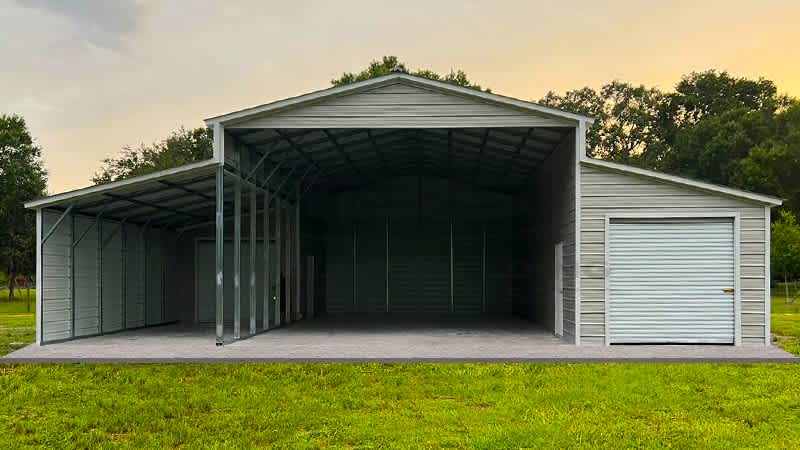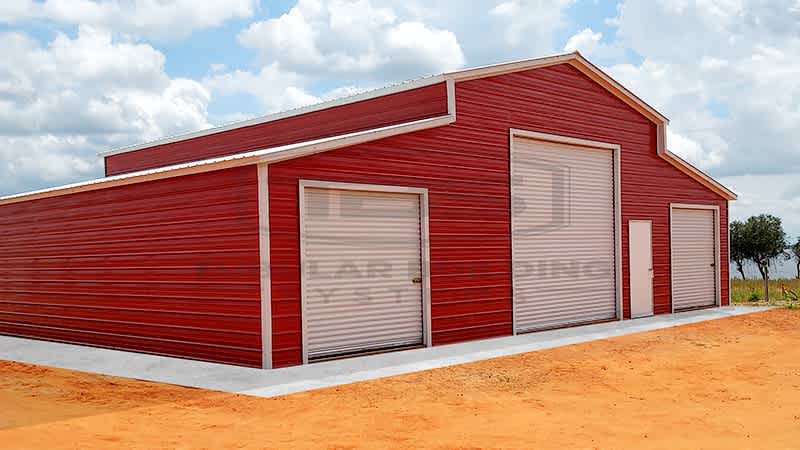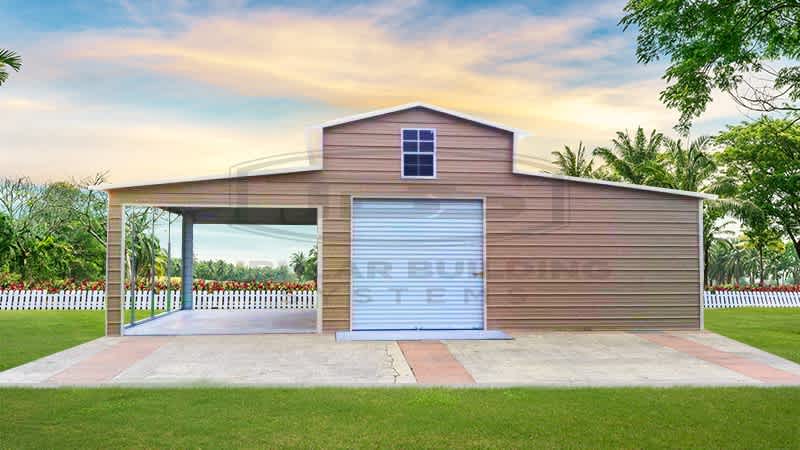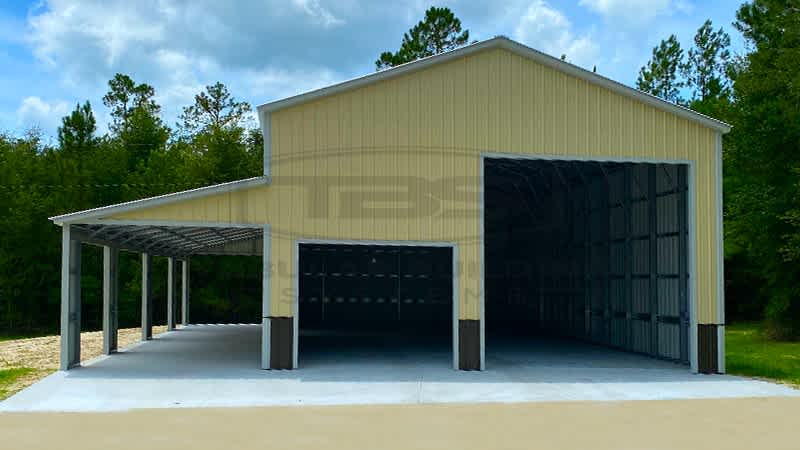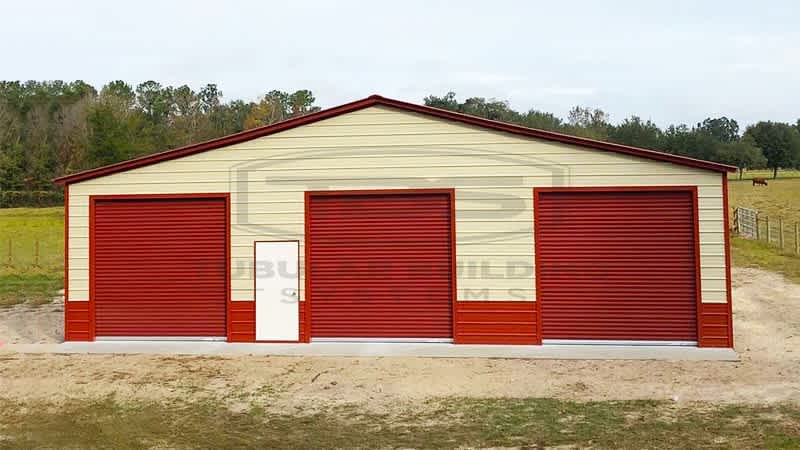FAQs
Refer to our lead times page for current lead times in your area. Most orders are installed within four to six weeks, with rare exceptions. We install thousands of building each year, so we know how to make the process as efficient as possible. Even so, there are times when installation can take a bit longer than normal. This can depend upon several factors, including where you’re located in relation to interstate corridors or large cities, holidays or special events, and severe weather issues.
Sorry, but we do not sell direct. Tubular Building Systems is very loyal to their many dealers and we feel that you will better understand our products if you buy them directly from one of their dealers. The good news? All of our dealers have access to the same retail pricing for Tubular Building Systems’ products. The only thing you should consider is the source you are buying your product from. Our professionalism, ethics, and integrity are well-respected across the industry. We’re your trusted source for covering everything that is important to you.
The finished floor elevation should be the exact size of the outside-to-outside measurements of the frame (typically the exact width of the building and typically 1’ shorter than the length of the building). There is in addition to the finished floor elevation a required step down/edge distance for the use of concrete anchors which would be 1-1/2” down and 3-1/2” wide the entire perimeter of the monolithic footer/foundation. An example would be, if the building you ordered were 30’ Wide and 41’ long roofline with a 40’ long frame your foundation would be formed up 30’7” X40’7”, and a recess would be created by applying a 1-1/2” X 3-1/2” (standard 2’X4’) board to the top inside edge of the form board and when the forms are removed the finished floor will be exactly 30’X40’ and the required edge distance for the footer will be there as well as a step down to prevent water intrusion. Note that Florida building codes are different than what you might find in other areas. If you have specific questions, just give us a call at 386-961-0006
A certified building is one that is engineered to meet specific wind loads. Since many areas across the coast of Florida have specific wind load requirements, you should make yourself familiar with the local building code specifications in your location. Tubular can build to meet any wind load needs in Florida.
Tubular Building Systems’ buildings are designed to withstand the severe winds that Florida is known to experience. Florida has the most strenuous building codes in the country and our buildings are designed and erected to meet those building codes. The standard wind certification for our buildings is 140 mph, and our high wind certification goes up to 170 mph. Store your car, truck, motorcycle, motorhome, boat, or heavy equipment in one of our buildings with the peace of mind that comes from knowing your valuables will be protected by a Tubular Building Systems building.
We can install your metal building on any level surface, including concrete, asphalt, gravel, and plain level ground. To learn more refer to our site preparation page.
Carports and other metal building dimensions are described in Width x Length x Height measurements, like 30’ x 51’ x 6’. The length dimension often ends in an odd number, because the metal roof usually includes a 6" overhang on each end. Thus, the bottom base rail is actually one foot shorter than the roof length. Width of a metal building is simply measured from the outer edge of one base rail across to the other base rail edge.
The tallest leg height we provide at Tubular is 20'.
They certainly can be made so! We recommend talking to your local building contractor or home improvement contractor about adding foam-closure strips, caulking, and other insulation for your custom metal structure. Installed flashing and materials for a standard metal building may not provide “airtight” protection against all outdoor elements as-is, and Tubular doesn’t provide building finishing services ourselves. However, our structures can be used for true dry storage or for finished residential and commercial buildings, as long as you take the proper steps to finish out your building.
Yes, but there are some limitations. Bear in mind, we can only provide follow-up alterations for buildings originally sourced by us. Also, note that there will be a service charge for the delivery and installation of any subsequent changes after the original install. However, you can give a call to your respective salesperson and explore what options they provide.
Your installation site should be level within 1" tolerance. If your site is out of level greater than 1", then you’ll need to take steps to level your site before your scheduled building installation.
Depending upon the intended size, location, and usage of your structure, you may need to obtain a building permit. All metal building buyers should check with their local permitting office to see which local building codes and regulations apply. Tubular Building Systems can recommend permit expediters who can help you with the permitting process.
We use three different types of anchors:
- A) 3' rebar anchors for ground and asphalt installations.
- B) Double helix mobile home anchors for ground installations only.
- C) Concrete anchors for concrete installations.
The pitch can vary, depending on the width of the carport or building. At Tubular Building System, the standard pitch for our building is 3/12. But, we also provide a 4/12 roof pitch as an upgrade.
